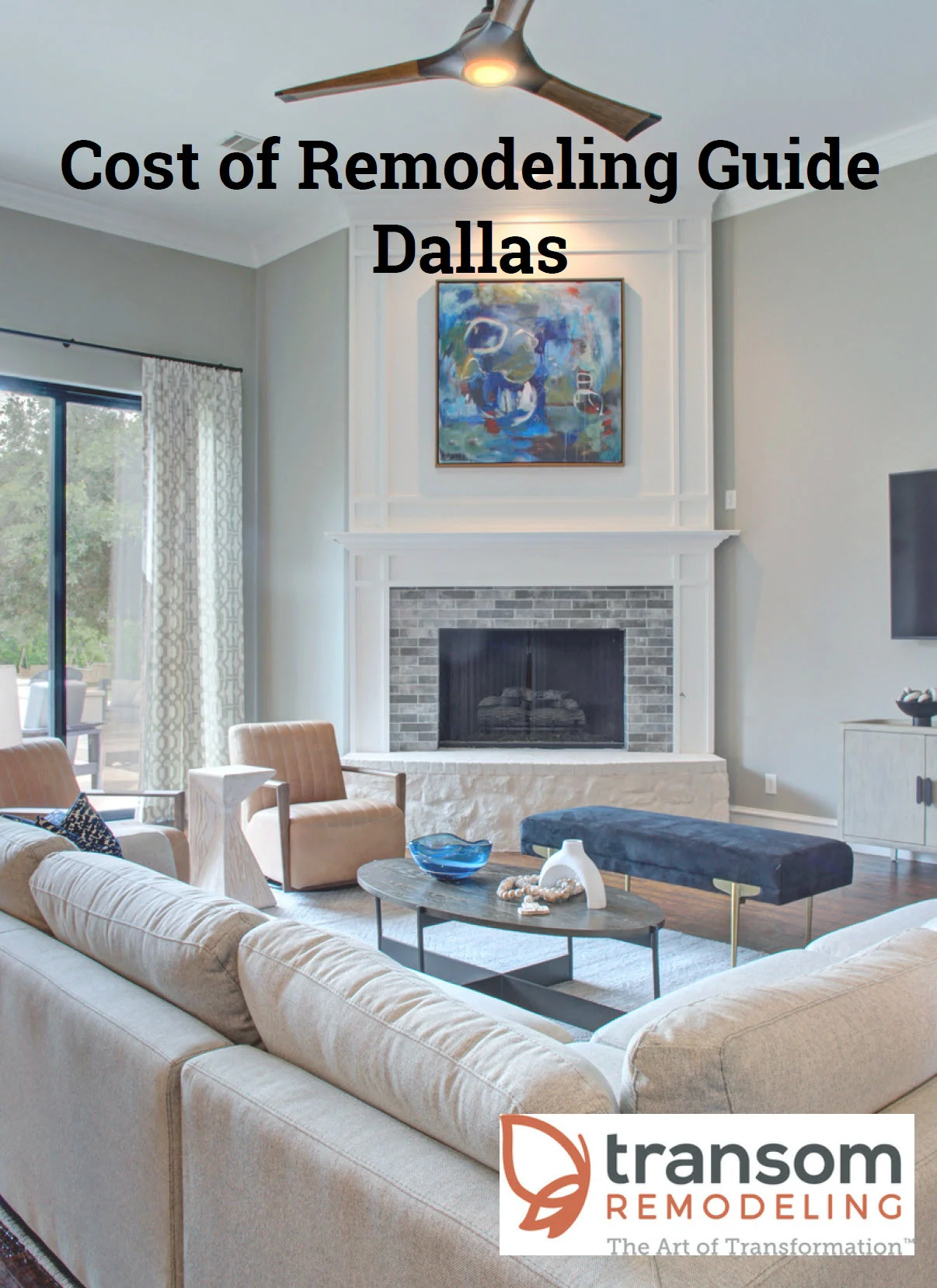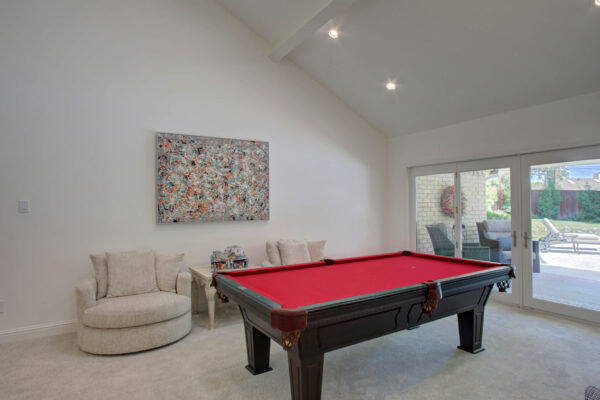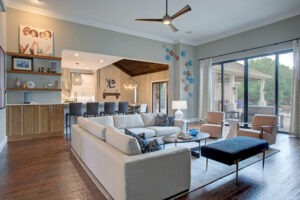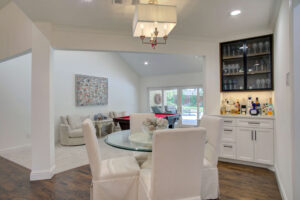Planning a Home Addition: What North Dallas Homeowners Need to Know
At Transom Remodeling, we talk to a lot of homeowners who love their home, but have outgrown it. Sometimes it’s a lack of functional living space, a growing family, or a desire to have a more modern home that is your primary motivation for considering a home addition.
We also understand that many people feel apprehensive about the process. It’s a big investment, and there’s a lot to consider—design, budget, permits, timelines, and how it will impact daily life.
If you’re considering a room addition, this article will walk you through the key steps involved in planning a home addition. With the right approach and a team you trust, adding onto your home can be a rewarding experience that transforms how you live every day.

Step One: Define Your Goals—and Know Your Why
The first step in planning a home addition is understanding why you want to add on. What specific needs are driving this decision? Are you welcoming new family members, working from home more often, or simply outgrowing your current layout?
It’s essential to clarify your “why” before exploring design ideas. Sometimes what seems like a space issue is actually a layout issue—and a whole-home remodel or reconfiguration of your existing structure may provide the functionality you’re looking for, without the need for a complete room addition.
Ask yourself:
- What’s not working in my current home—and why?
- Who will use this new space, and how will it improve daily life?
- Is this about gaining square footage, better flow, or both?
- Am I planning for a growing family, multigenerational living, or long-term comfort?
Thinking through these questions early in the planning process will help you define your priorities and lay the groundwork for a successful home addition—or help you realize that a different type of remodeling project may be a better path forward.
Know What’s Possible on Your Property
Another critical early step is to know what your property allows. Every city in the North Dallas area has zoning ordinances, setback requirements, height restrictions, and local building codes that impact the type of addition you can build.
These regulations determine where your new addition can go in relation to your property lines, whether a second-story addition is feasible, and how much total square footage you can add. Working with a design-build firm, like us, that is familiar with local regulations will help ensure your plans align with the rules.

Explore the Right Type of Addition for Your Home
Choosing the right type of addition depends on your home’s architectural style, existing structure, and lifestyle needs. Some common options include:
- Room addition for a new bedroom, home office, or master suite
- Second floor or second-story addition to add multiple rooms above your current home
- Kitchen remodel or bump-out to expand your cooking and gathering areas
- Law suite (in-law suite) for multi-generational living
A qualified remodeling contractor will help you evaluate the best way to add additional space that blends seamlessly with your existing house.
Establish a Realistic Budget Early
The cost of a home addition varies based on square footage, structural changes, foundation work, mechanical systems, finishes, and more. Keep in mind that you may also need to factor in design fees, building permits, and potential upgrades to HVAC systems, electrical panels, or plumbing.
Don’t forget to plan for the long-term. Your property taxes may increase, and if you’re using a home equity loan or line of credit, you’ll want to understand how this affects your monthly budget.
💡Pro tip: Set aside 10–20% of your total budget as a contingency fund for unexpected construction costs.
Download our Cost of Remodeling Guide— packed with practical information to help you develop a smart, realistic budget— before you ever meet with a contractor

Partner with a Reputable Design-Build Firm
Working with a design-build firm simplifies the home addition process by combining design, planning, and construction under one roof. This collaboration ensures your floor plan, construction plans, and budget all align—avoiding disconnects that can occur with separate architects and contractors.
Look for a team with experience in custom homes and remodeling in North Dallas, as they’ll be familiar with the building department, approval process, and necessary permits.
Design with the Big Picture in Mind
The design process goes beyond picking out materials. It involves creating detailed plans, evaluating how the new addition will connect to your existing structure, and ensuring the overall design enhances both form and function.
This is also the time to consider design elements like:
- Natural light and window placement
- Interior and exterior finish selections
- Structural needs (you may need a structural engineer)
- Energy efficiency and insulation
- Long-term flexibility and resale appeal
Working with an experienced design-build remodeling firm (we often partner with an interior designer) can help you make selections that serve your current needs while increasing the value of your home.
Understand the Permitting Process
Most home additions require approval from the local building department. Your design-build team will handle this, but it’s helpful to understand the permitting process and timeline. Expect to secure permits for:
- Foundation work
- Electrical and plumbing
- Framing and structural changes
- Any exterior changes that affect your lot coverage or height
In North Dallas, the approval process may take a few weeks or more, depending on your scope of work. Your contractor will submit the plans and coordinate inspections throughout the construction project.
Prepare for the Construction Process
Depending on the size and complexity of your project, construction may take anywhere from several weeks to several months.
Here’s what the construction process typically involves:
- Site preparation and demolition – Clearing the area and removing any part of the existing structure that must be modified. This can also mean preparing the ground where your new foundation will go, or if it’s a second-story addition, it could mean removing the roof.
- Foundation work and framing – Pouring new footings or slab and building the structural frame of your new addition.
- Roofing, siding, and exterior tie-ins – Blending the new exterior with your existing home to maintain a cohesive architectural style.
- Electrical, plumbing, and HVAC – Installing or extending systems to serve the new space. This may involve upgrades to your HVAC system, panel box, or water lines.
- Inspections at key stages – Your contractor will coordinate with the building department to ensure everything meets local building codes.
- Drywall, paint, and finishing touches – Adding the final design elements like flooring, trim, lighting, and paint to complete the space.
During construction, parts of your home may be temporarily inaccessible. Your remodeler should provide you with a clear vision of what to expect during a home remodel to minimize disruption to your daily routine, protect your living areas from dust and debris, and communicate regularly as the project progresses.

Timeframe: How Long Does a Home Addition Take?
While timelines vary, most home addition projects fall into these general ranges:
- Small bump-out or sunroom: 1–2 months
- Room addition or master suite: 3–5 months
- Second story addition: 6+ months
Delays can occur due to weather, inspections, material backorders, or changes during the project. Staying flexible and communicating regularly with your contractor is the best way to keep your project on track.
Adding onto your home is a great way to improve comfort, functionality, and long-term home value, especially when it’s tailored to your lifestyle and done with expert guidance. The key to a successful home addition is thoughtful planning, realistic expectations, and partnering with the right professionals.
If you’re thinking about expanding your North Dallas home, now’s the time to take the next step.
Schedule a consultation to discuss your ideas, explore design options, and receive expert advice tailored to your home, your goals, and your budget.

HOW MUCH DOES A HOME REMODEL COST IN DALLAS?
Planning a home remodel is an exciting journey, but understanding the potential cost is key to setting realistic expectations.
Whether you’re considering a kitchen remodel, bathroom renovation, home addition, or whole-home remodel, knowing the price range can help you budget with confidence.
- The expected costs of remodeling in North Dallas
- The difference between types of remodeling projects: mid-ranged and upscale remodels
- Plenty of beautiful Transom Remodeling projects to inspire you with your own remodeling projects!
Related Articles
Planning a Home Addition: What North Dallas Homeowners Need to Know
At Transom Remodeling, we talk to a lot of homeowners who love their home, but have outgrown it. Sometimes it’s a lack of functional living space, a growing family, or a desire to have a more modern home that is your primary motivation for considering a home addition. We also understand that many people feel…
Read More >>Home Additions: Building Up vs. Building Out
Choosing between building up vs. building out can have a big impact on your home’s layout, budget, and long-term value, especially in space-conscious neighborhoods across North Dallas. Each approach has its pros and cons regarding property size, local regulations, and construction costs. What’s the Difference Between Building Up and Building Out? Both options can add…
Read More >>Understanding Home Remodeling Costs in Dallas
Remodeling your home is a big decision, and when it comes to budgeting, it’s easy to get overwhelmed. From kitchen upgrades to whole-home renovations, remodeling costs in Dallas can vary…
Read More >>


