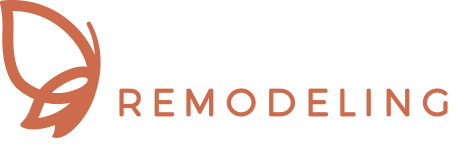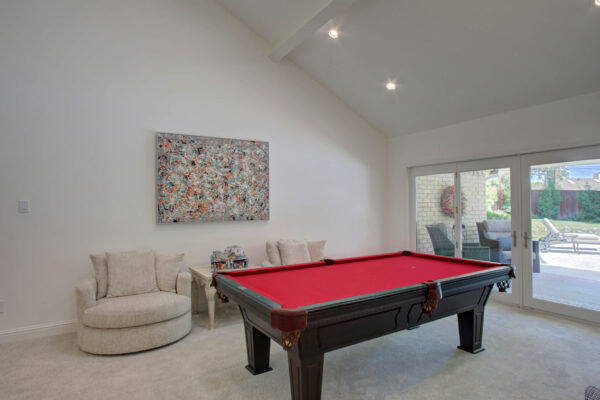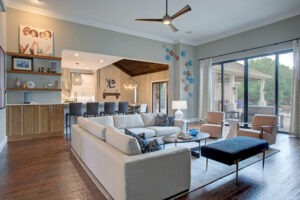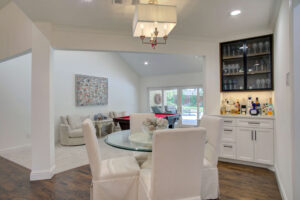How Much Does a Home Addition Cost in Dallas?
Home addition cost in Dallas can vary widely, but for many homeowners, expanding their space is a smarter move than relocating. With home prices continuing to rise across the North Dallas area, more people are turning to home remodeling to get the space they need without giving up the location they love. Whether you’re dreaming of a larger kitchen, an extra bedroom, or a suite for aging parents, a thoughtfully designed home addition can improve functionality and add long-term value.
But how much does it actually cost to add on to your home in Dallas? The answer: It depends. The size and type of the addition, the condition of your existing home, and the complexity of the home improvement project all influence the final cost.
Let’s break it down so you can plan your addition with confidence and realistic expectations.

The Cost Breakdown: Factors Influencing Your Home Addition Costs
The cost of a home addition can vary dramatically, even between two additions of the same size. Why? Because square footage alone doesn’t tell the whole story. The type of room, the complexity of construction, the materials you choose, and even the condition of your existing home can all significantly impact the final price.
Here’s a closer look at the key cost factors, with examples to illustrate how they play out in real projects:
1. Size and Complexity of the Addition
While size is a clear factor—the more square footage you add, the higher the overall cost—complexity is just as important.
- Example: A 400-square-foot family room with open space, recessed lighting, and standard finishes will typically cost less than a 250-square-foot bathroom addition with a curbless shower, radiant heated floors, and custom tilework.
Why? The bathroom involves plumbing, waterproofing, fixtures, and precision installation that requires more time and specialty trades.
2. Type of Room Being Added
Different types of home additions come with varying infrastructure needs and costs.
- Bath and kitchen additions typically are the most expensive per square foot because they require plumbing, electrical upgrades, appliance or fixture installation, and often ventilation systems.
- Bedroom or flex room additions tend to cost less because they require fewer specialized systems.
- Example: Adding a simple home office with drywall, carpet, and lighting could cost around $275–$300 per square foot, while expanding your kitchen into the same footprint might run closer to $400–$500 per square foot, depending on cabinetry and appliance selections.
3. Structural Considerations
Before any walls go up, your builder must evaluate whether your existing home—and its foundation—can support the new load. This is especially important when adding a second story or finishing the attic space.
- Example: If you’re converting your attic into livable space, your existing roof framing and floor joists may not meet today’s residential code for habitable rooms. You may need to reinforce floor structures, adjust ceiling heights, or modify the roofline to make the space comfortable and compliant.
- Even though the space already “exists,” it’s not considered livable square footage until it meets insulation, ventilation, egress, and structural requirements. That means structural engineering, potential foundation reinforcement, and significant reworking of framing may all be necessary.
- In some cases, homes with truss-style attics (common in Dallas-area production homes from the 1980s to the 2000s) may not be suitable for finishing without major redesign, which adds cost and complexity.
4. Location of the Addition
Where your addition is located (even within the footprint of your existing home) can significantly affect the project’s cost, complexity, and timeline. Second-story additions, including turning an attic into livable space, often have more logistical challenges than ground-level bump-outs.
- Example: Converting your attic into a primary suite or additional bedrooms means construction crews will need interior access through your existing home. That can involve reinforcing or replacing staircases, carefully protecting finished areas during construction, and working in tighter, less accessible spaces—even while you live in the home.
- Material delivery and waste removal are also more complicated. Crews may need to move materials through upper windows or install temporary scaffolding, especially if roof modifications are involved. They could also face having to run up and down the stairs with buckets of debris. All these factors are included in the cost of your project.
- Roofline adjustments, like dormers, gables, or raising the ridge, require careful structural planning and increase labor time and material costs.
In short, second-story additions (even when finishing existing space like an attic) tend to be more disruptive and require more careful staging and coordination, which adds to the overall cost.
5. Interior Finishes and Materials
Finishes are among the most customizable and cost-variable parts of a home addition. Flooring, cabinetry, countertops, lighting, hardware, and paint choices all play a major role in determining your total cost. Selecting high-end finishes can significantly raise your budget due to both material pricing and the skilled labor required for proper installation.
- Example: A primary suite addition with engineered hardwood flooring, painted trim, and standard tile might cost around $150,000. But upgrade to white oak flooring, custom-built-ins, and marble tile, and your costs could exceed $315,000 for the same square footage. Custom cabinetry, designer lighting, and large-format tile take more time to install, require experienced tradespeople, and often come with longer lead times.
Finishes also affect more than just aesthetics. They can influence installation time, labor expertise, and maintenance requirements. For instance, installing handmade or patterned tile requires more precision than standard layouts, which increases labor hours.
💡PRO TIP: Every choice, from floor material to cabinet hardware, can impact your timeline, cost, and long-term upkeep, so it’s important to balance design goals with practicality.
6. Permits, Codes, and Inspections
All home additions in the Dallas area must comply with local building codes and permitting requirements. Depending on your municipality and the project scope, permit fees, architectural drawings, and inspections will add to the total project cost.
- Example: Some North Dallas metro area cities may require additional energy efficiency measures (like upgraded insulation or window ratings) that influence materials and labor.
Working with a design-build firm ensures your project complies with all local requirements and helps you avoid costly delays or revision.

Different Types of Home Additions in Dallas
If you’re considering a home addition, it helps to know your options. Here are some popular types of home additions Dallas homeowners are building:
- Bedroom or Guest Suite: This is popular for growing families or multigenerational households. It adds sleeping space, privacy, and flexibility.
- Master Suite Addition: This addition includes a bedroom, bathroom, and walk-in closet—perfect for homeowners upgrading their living space.
- Family Room or Great Room: Adds open-concept living space for entertaining, relaxing, or hosting guests.
- Bathroom Addition: This project helps ease daily congestion, especially in homes with older layouts or fewer bathrooms.
- Kitchen Expansion: This makes room for an island, more prep space, or a breakfast nook. It often involves structural and mechanical updates.
- Home Office or Flex Room: An increasingly common addition post-2020, especially for professionals working from home.
- Second-story addition: This increases your square footage without increasing your footprint, but comes with greater structural requirements and costs.
Average Cost OF AN ADDITION in Dallas
Now that you understand the factors that influence the cost of home additions (and remodeling projects), let’s look at how much it is to add more space to your home.
The average cost of a home addition in Dallas typically ranges from $275 to $500 per square foot. Smaller, more straightforward additions may fall on the lower end, while more complex or customized projects can exceed that range.
Here’s a rough breakdown to help you visualize the cost based on the type of room and square footage:
| Type of Addition | Typical Size | Estimated Cost Range |
| Bedroom Addition | 200-300 sf | $60,000 – $125,000 |
| Family Room or Great Room | 300-500 sf | $90,000 – $225,000 |
| Bathroom Addition | 80-150 sf | $50,000 – $100,000+ |
| Kitchen Expansion | 200-400 sf | $100,000 – $200,000+ |
| Primary Suite Addition | 400-600 sf | $150,000 – $315,000+ |
| Second Story Addition | 600 – 1,000 sf | $250,000 – $500,000 |
| Garage Builds | $100,000+ |
Keep in Mind: These are ballpark estimates. The final cost of your home addition project depends on the level of customization, materials used, and how the new space integrates with your existing home.

This family room was part of a whole home remodel project of a 1970s home in North Dallas.
Planning a Home Addition Wisely
A home addition is a significant investment; thoughtful planning helps you maximize every dollar. Here’s how to approach it:
- Hire a design-build team. Working with one company from design through construction helps streamline communication, reduce delays, and control costs.
- Define your goals and must-haves. Know what matters most to you before the design process starts.
- Set a realistic budget—and a buffer. We recommend setting aside an extra 10–15% to cover unexpected expenses.
- Focus on long-term value. Think beyond resale. Does this addition support how you live today and how you want to live in the future?
Does a Home Addition Add Value to Your Property?
In many cases, yes. A thoughtfully designed home addition can:
- Increase resale value
- Improve daily functionality
- Help you stay in your neighborhood longer
- Avoid the stress and cost of moving
While cost vs. value varies by project and market, additions like master suites, kitchen expansions, and additional bathrooms tend to offer the most substantial return on investment in North Dallas homes, especially in desirable neighborhoods with limited inventory.
Ready to Explore a Home Addition in Dallas?
There’s no doubt that home additions in Dallas can be costly. But for many homeowners, the investment is well worth it. Whether you need more space for your growing family or want to stay in your beloved neighborhood, adding to your home is often the most practical and rewarding choice.
Schedule a consultation to get started.
Frequently Asked Questions aBOUT hOME aDDITION cOSTS IN dALLAS
Q: What is the average cost per square foot for a home addition in Dallas?
A: Most home additions in North Dallas cost between $275 and $500 per square foot, depending on the size, type of room, finishes, and complexity of the project.
Q: What’s the most affordable type of home addition?
A: Typically, a bedroom or basic family room addition is the most affordable since it doesn’t involve plumbing or major electrical work. These spaces generally cost less per square foot than kitchens or bathrooms.
Q: Do I need a permit for a home addition in Dallas?
A: Yes. Any structural addition or remodel will require permits and inspections from your local municipality. Working with a professional design-build firm ensures that all necessary permits are secured on your behalf.
Q: How long does it take to build a home addition?
A: Timelines vary by project scope, but most additions take 3 to 6 months from design through completion. Larger or more complex projects (like second-story additions) may take longer.
Q: Is a home addition worth the investment?
A: In many cases, yes. A well-planned addition adds living space, improves the functionality of your home, and can increase your home’s value, especially if it adds a bathroom, primary suite, or updated kitchen space.
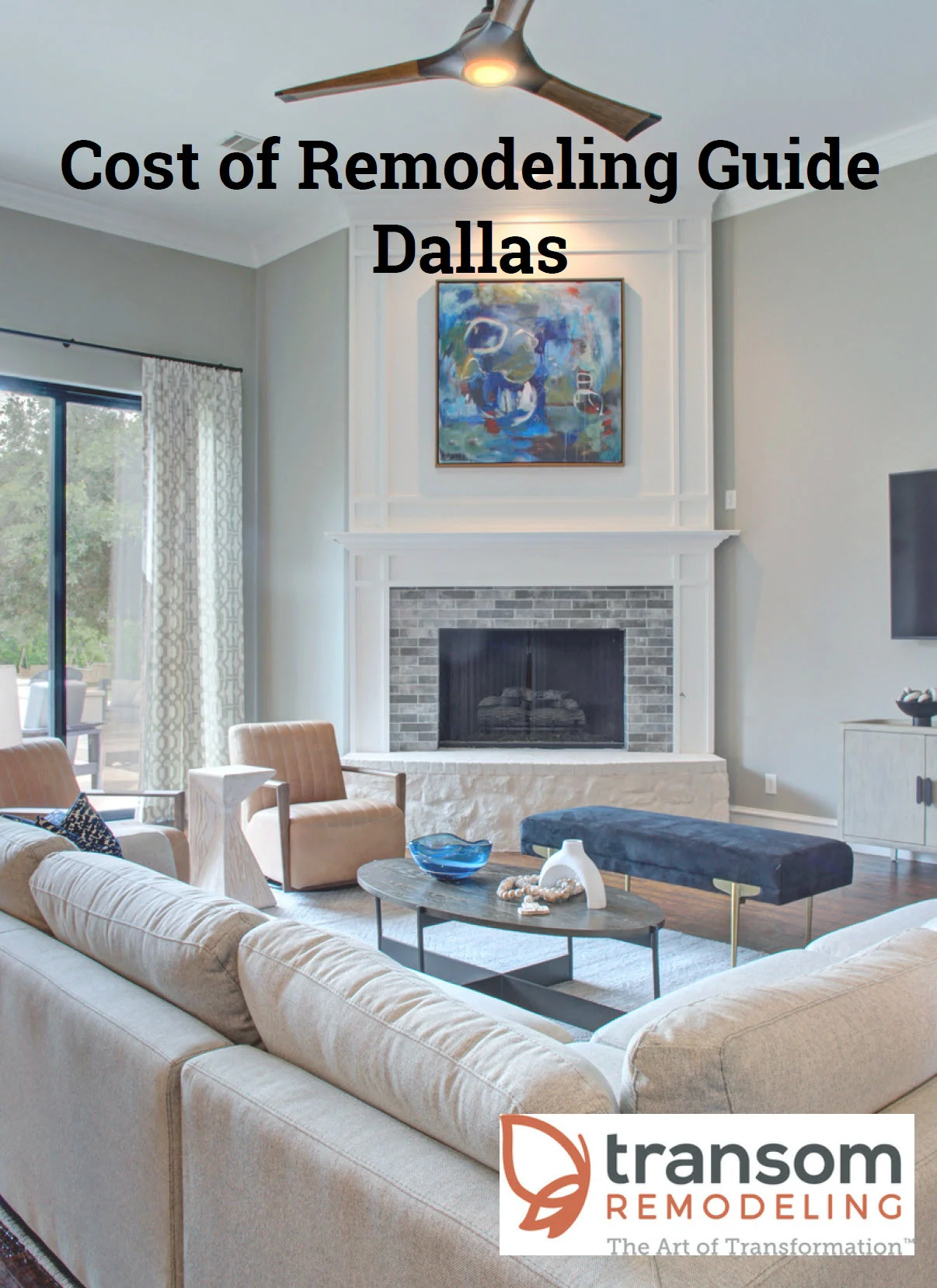
HOW MUCH DOES A HOME REMODEL COST IN DALLAS?
Planning a home remodel is an exciting journey, but understanding the potential cost is key to setting realistic expectations.
Whether you’re considering a kitchen remodel, bathroom renovation, home addition, or whole-home remodel, knowing the price range can help you budget with confidence.
- The expected costs of remodeling in North Dallas
- The difference between types of remodeling projects: mid-ranged and upscale remodels
- Plenty of beautiful Transom Remodeling projects to inspire you with your own remodeling projects!
Related Articles
Planning a Home Addition: What North Dallas Homeowners Need to Know
At Transom Remodeling, we talk to a lot of homeowners who love their home, but have outgrown it. Sometimes it’s a lack of functional living space, a growing family, or a desire to have a more modern home that is your primary motivation for considering a home addition. We also understand that many people feel…
Read More >>Home Additions: Building Up vs. Building Out
Choosing between building up vs. building out can have a big impact on your home’s layout, budget, and long-term value, especially in space-conscious neighborhoods across North Dallas. Each approach has its pros and cons regarding property size, local regulations, and construction costs. What’s the Difference Between Building Up and Building Out? Both options can add…
Read More >>Understanding Home Remodeling Costs in Dallas
Remodeling your home is a big decision, and when it comes to budgeting, it’s easy to get overwhelmed. From kitchen upgrades to whole-home renovations, remodeling costs in Dallas can vary…
Read More >>